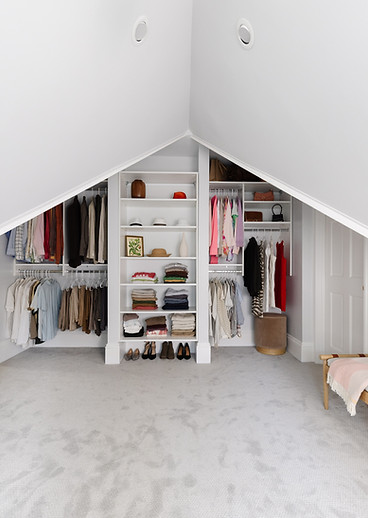

Navy Attic Oasis / Attic Main Suite
Newton, MA
The third floor of this Newton home was well loved as a playroom, but with their kids growing up, our clients decided to transform this unused space into the Main Suite of their dreams.



What We Did
Check out what Diana has to say about this project!
Creating a main suite in a seemingly cramped attic was a daunting thought for our clients.
When our clients approached us, they hoped to create a space for themselves that’s bright, spacious, and purposeful.
We embraced the challenge, maximizing every inch of the attic footprint, with plenty of storage using smart storage solutions. By rethinking the uses of the eaves*, we crafted bedroom storage and a walk-in closet with drawers that utilize the low head-height areas. The custom cabinetry was designed to snugly wrap around the existing chimney, preserving openness and flow through the room, blending luxury with thoughtful efficiency.
In the bathroom, we introduced a custom 9-foot vanity with double sinks to meet the storage needs of modern living. We were able to include a spacious shower with a bench, and a jacuzzi bathtub. Working closely with these clients, we were able to select fixtures that blended the traditional style of the home with the client's contemporary personal style.
*Eaves: Eaves are the edges of the roof that extend outward from the walls of a building. In this case, we are referring to the low head-height areas inside the room.















