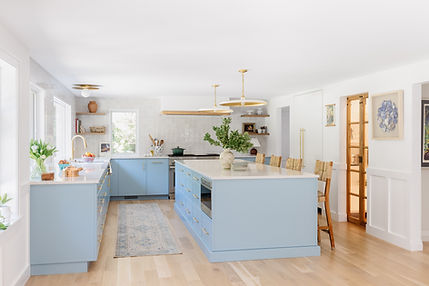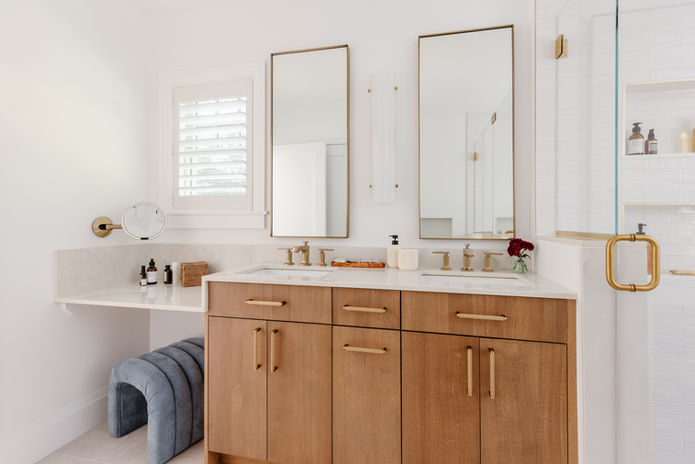

Beach House in the Woods | Whole House Remodel
Wayland, MA
This family of four, with a fondness for hosting, wanted to maximize the flow of their space. The homeowners are lovers of the New England coastal style, and so we set out to create this beach house in the woods as a calming escape from busy days.


What We Did
Creating the ulitmate backdrop for friends and family.
This one and a half story colonial is unrecognizable after the re-imagination of their first floor and expansion of their second floor with a main suite and bedrooms for both of their kids. The optimization of space through both levels prioritized the clients affinity for hosting, creating the ultimate backdrop for friends and family.
This family always dreamed of having a large house for hosting pool parties and game days and they had enough square footage to reach this dream. But their existing layout was cramped and isolated so an open floor plan was the key to an engaging environment. Opening the first floor, moving the kitchen to the back, eliminating their dining room and adding a wet bar created open walking paths and opportunities for gathering both inside and out.
The second floor had two small bedrooms, a bathroom and closet with awkward head heights throughout. By raising the roofline we could reclaim all the square footage that was restricted by these head heights. We were able to add a full main suite with a large walk in closet and en suite bathroom and expand the bedrooms for the two kids.






















